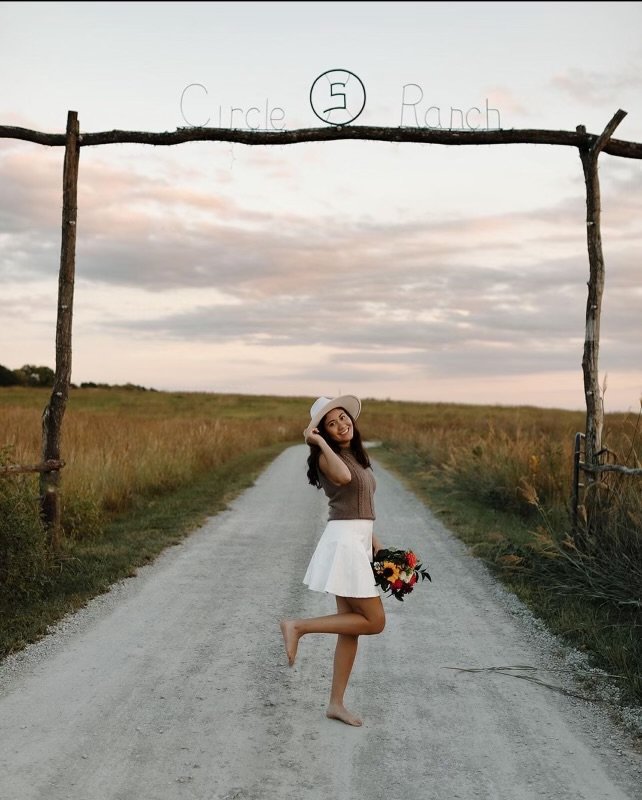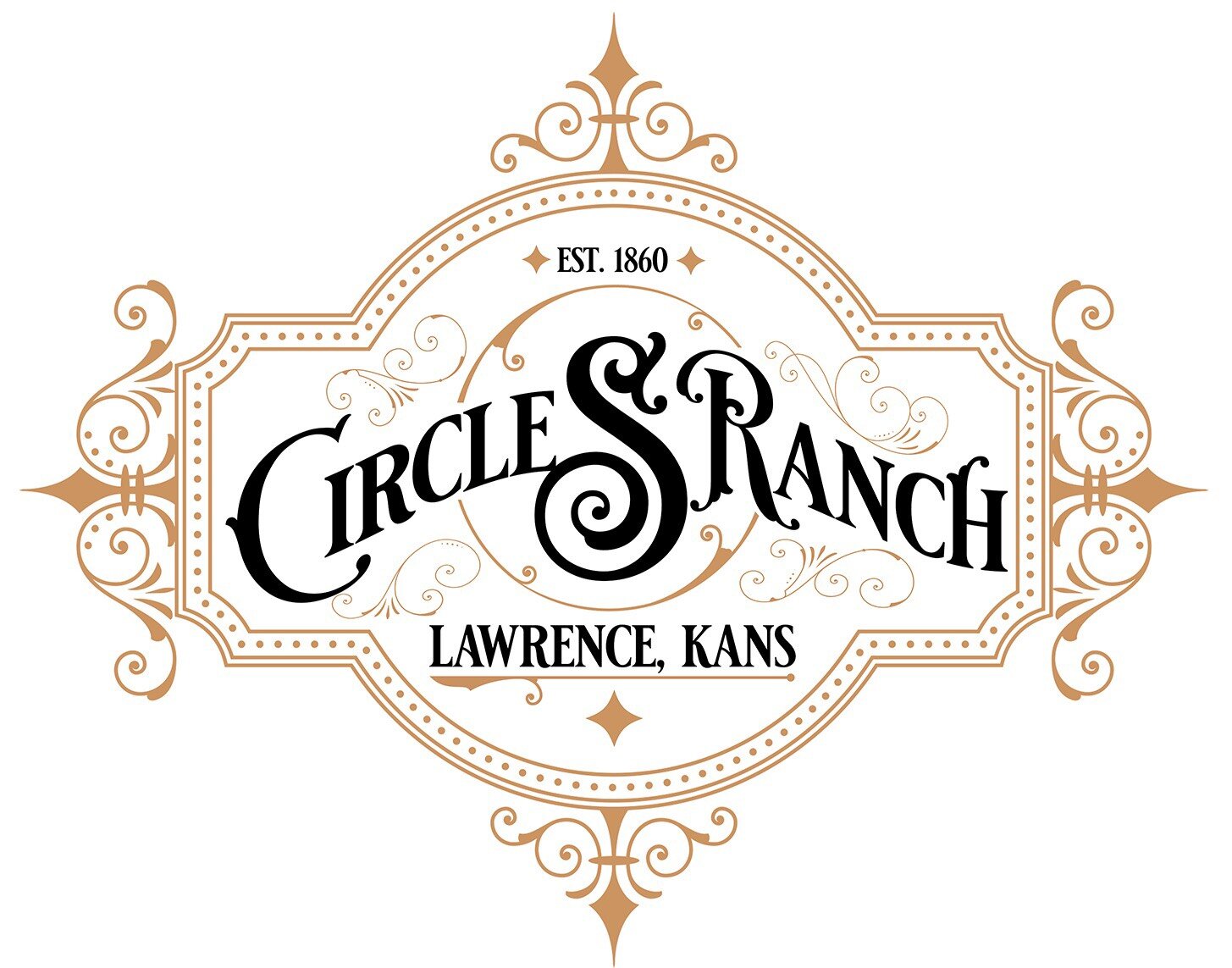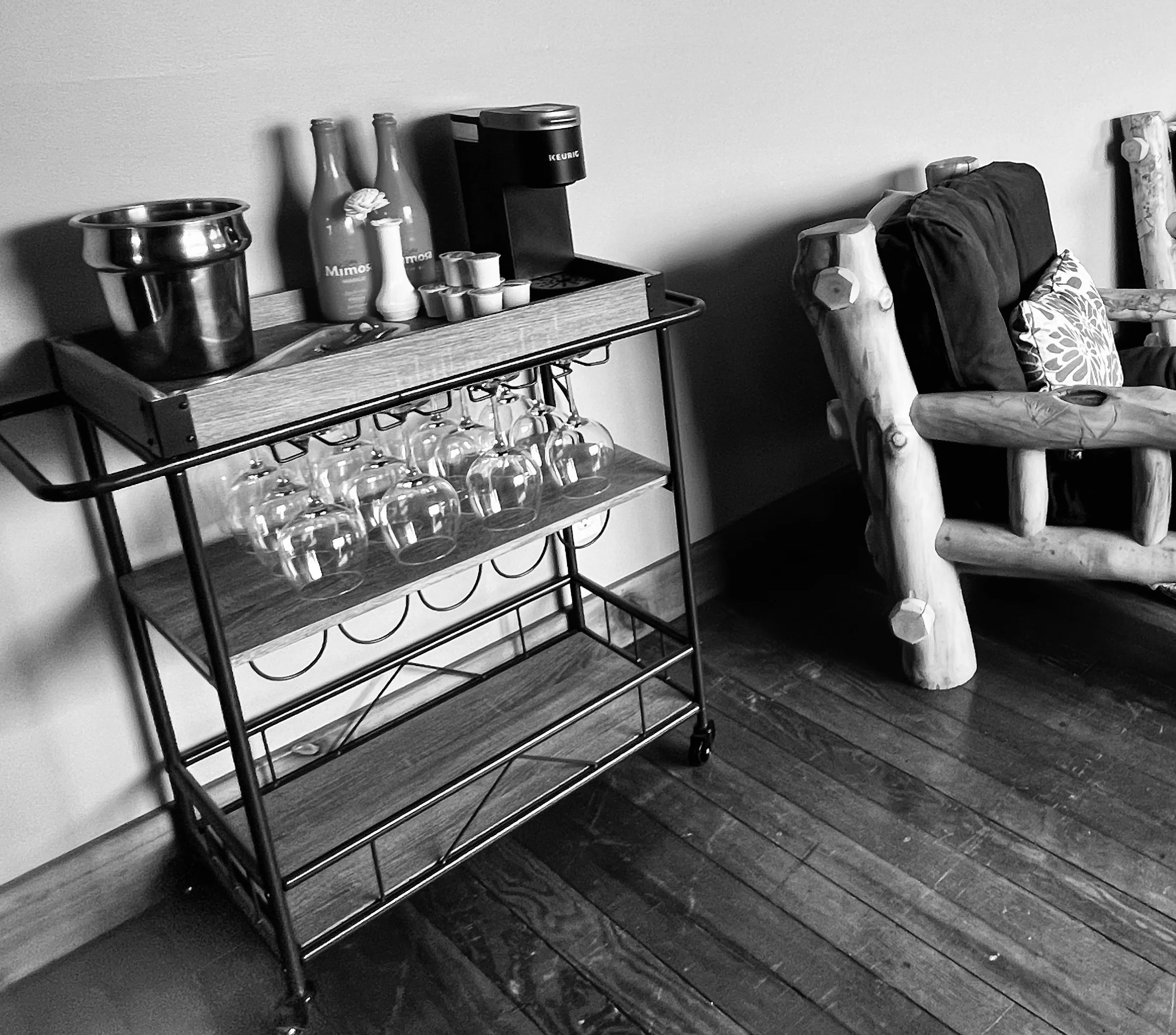



The Country Inn
The Country Inn at Circle S Ranch boasts twelve unique suite-style rooms that span between three different floors. Each floor has its own large common area and beverage station. The rooms located on the first floor, Kansas & Post Rock, are handicap accessible. No two rooms are alike at the Inn, and each room comes with its own fun décor and name.
-

Kansas Room
1st Floor Room with iconic Kansas accents. One king bed, fireplace, private bathroom with bath/shower combo. Daybed available upon request. Great west-facing views.
$200 All Week -

Postrock Room
1st Floor Room with accents of limestone used for traditional Kansas fences. King size bed, Japanese style bathtub, walk/roll-in shower. Great west-facing views. Handicapped Accessible.
$200 Sun-Thurs, $250 Fri-Sat -

Blue & White Room
Our most popular 2nd Floor Room! Blue and white accents, king size bed, twin daybed, clawfoot bathtub, stall shower, hardwood floors, great south and west views.
$200 All Week -

Trail Room
2nd Floor Room with king size bed, waterfall shower, great west-facing views. Queen murphy bed available upon request. Spacious room for families or slumber parties!
$200 All Week -

Fishing Room
2nd Floor Room with outdoor-inspired accents. King size bed, bathtub/shower combo, desk. North-facing windows make the Fishing Room great for sleeping in!
$200 All Week -

Floral Room
2nd Floor Room with quaint floral accents, King size bed, sitting area, bath/shower combo.
$200 All Week -

Cowboy Room
2nd Floor Room with southwest accents, queen size bed, loveseat, double sink, “bucket” shower. A favorite for many of our return guests!
$200 All Week -

Garden Room
2nd Floor Room with garden accents, king size bed, clawfoot bathtub, stall shower, hardwood floors. Beautiful rocking chairs and homemade headboard.
$200 All Week -

Paisley Room
3rd Floor Suite with king size bed, daybed, bistro table sitting area, double-sided fireplace, 2-person whirlpool bathtub, walk-in shower.
$200 Sun-Thurs, $250 Fri-Sat -

Polo Room
3rd Floor Suite with king size bed, queen size murphy bed, armchair, double-sided fireplace, 2-person whirlpool bathtub, walk-in shower. Great for families or slumber parties!
$200 Sun-Thurs, $250 Fri-Sat -

Celestial Room
3rd Floor Suite with king size bed, queen size murphy bed, double-sided fireplace, 2-person whirlpool bathtub, walk-in shower. Great for families or slumber parties! Beautiful south-facing windows.
$200 Sun-Thurs, $250 Fri-Sat -

Claret Room
Popular as a honeymoon or bridal suite! 3rd Floor Suite with king size bed, loveseat, ornate armoire (great for wedding dress pictures!), double-sided fireplace, large soaking bathtub, walk-in shower. Best south and west facing views!
$200 Sun-Thurs, $300 Fri-Sat
FEATURED COMMON SPACES
THE GREAT ROOM
Our most popular living space where all good things happen! The Great Room is where we serve our full country breakfast, dinner reservations, corporate meals, and our smaller weddings. The space is often used for meetings during corporate retreats. Although the set-up changes seasonally based on each event, this space always has several tables and a comfy seating area. The large-screen TV with plenty of streaming channels is the only television in the Inn! You can sit by the double fireplace in the winter or plan an event that uses our fully-stocked bar. The Great Room leads directly to our large wrap-around porch and a second common room that can be used for private meetings, dinner buffet, or additional Great Room seating.
Seating Capacity: 60 people
Additional Porch Seating: 25 people
Additional Buffet Room Seating: 20 People





